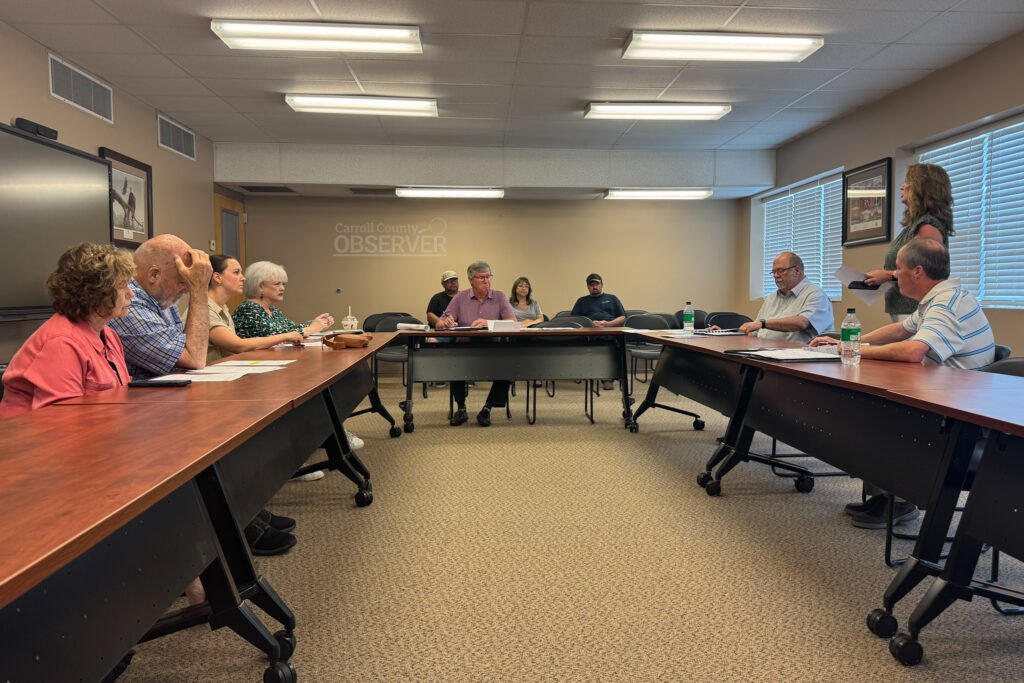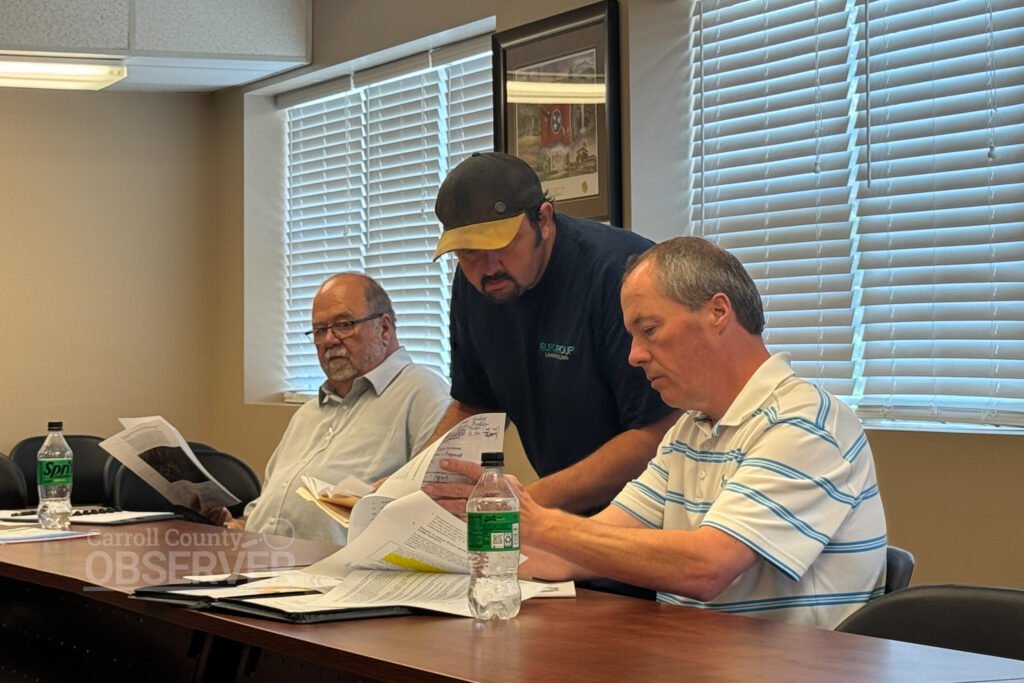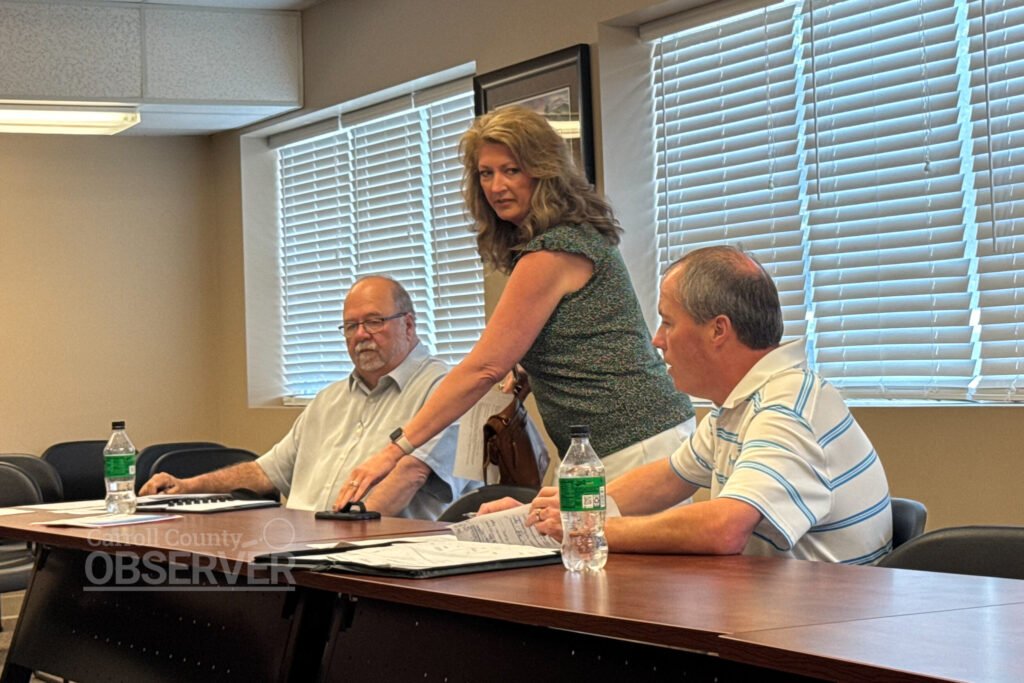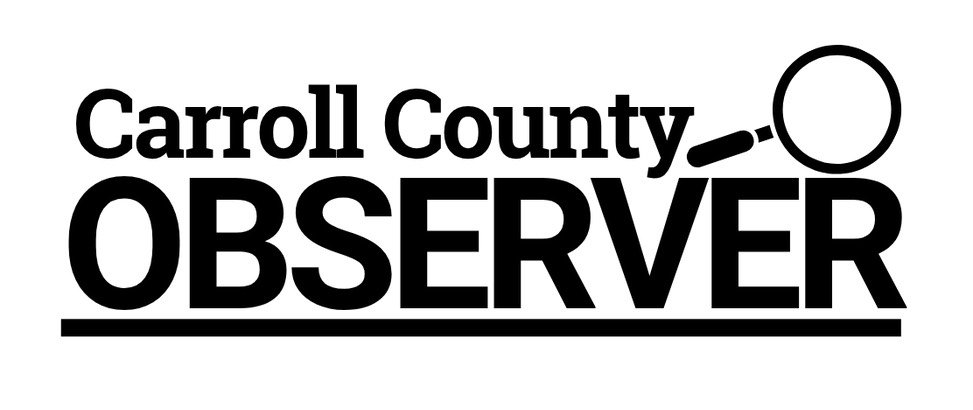The Lake Planning Commission updated their bylaws with a Resolution on Thursday, June 26, changing their site plan submission deadline.
They also approved two site plans and discussed issues regarding a property on Leach Rd., in which the owners seek to replace an aged manufactured home with a tiny house.

Bylaw Change
In May, Kevin and Tracy McArther submitted their initial survey and site plan the morning of the Planning Commission’s meeting.
Since they did not meet the 10-day deadline, they had to wait until June’s meeting for approval.
This delayed their new home’s construction timeline by a month.
During that meeting, commission members discussed possible ways to amend the process, in hopes to prevent delays caused by the deadline.
Community planner Donny Bunton returned in June with a proposal.
As Bunton explained, the new resolution “lessens the submission deadline for residential lakefront site plans,” while still allowing enough time to meet a new state requirement that agendas be posted online at least 48 hours before a meeting.
“Really all you’re looking at is, does this proposed house meet the lake setback?” Bunton said. “That’s really the only thing we look at.”
The revised language states that all items must still be submitted 10 days in advance, except residential lakefront site plans, which may now be submitted as late as the end of the business day the Friday before the meeting.
However, “in the event that additional time is needed to review” any such site plan, “the Planning Commission reserves the right to defer action until the next regularly scheduled meeting.”
Commissioners voted to approve the resolution, which took effect immediately.
Leach Rd. Property Issue
Commissioners also discussed an issue involving a property at 315 Leach Road, where Lori Moore, along with property owner Richard Chaney, hopes to remove one of two existing mobile homes and replace it with a tiny house.
According to Bunton, the current setup exceeds zoning limitations, but was grandfathered in when the Planning Commission began enforcing zoning regulations in the area.
“Right now, they have two structures on one lot,” he said. “According to your zoning resolution, you can only have one principal structure per lot.”
Vice Chair Cayce Maddox, who presided over the meeting in the absence of Chairman John Austin, asked Bunton, “Since it’s grandfathered in, do the rules allow them to replace one mobile home with another? Could they put a newer home on there, or can they just not have an additional structure?”
Bunton replied that you cannot replace a nonconforming with another nonconforming.
While the two existing homes are grandfathered in, replacing one with a new structure triggers the need to subdivide the property.
But therein lies the problem.
“They don’t have enough road frontage,” Bunton explained.

The property only fronts Leach Road by approximately 18 feet. In order to meet subdivision regulations, the new lot would require a 50-foot access easement, and the existing 18-foot strip is already used by a landlocked cemetery behind the property.
“If your access easement is serving two lots—which this would be—then it has to meet county road standards,” Bunton said.
That includes engineering plans, a 50-foot right-of-way, and building the drive to road specifications.
“You don’t have to dedicate it as a public road,” he said, “but you have to build it like it is one.”
Bunton noted the unique nature of the situation, especially with the cemetery’s involvement.
“Every other property doesn’t have a cemetery behind it,” he said. “This one does.”
He mentioned the possibility of a creative solution.
“If [the commission] said, ‘we can allow this one lot, because of the cemetery thing, that’s kind of something unique to this property,’” Bunton said. “That would be a compromise.”
Still, he said that even in a compromise scenario, a new lot would still have to be created, and it would require some kind of survey and access arrangement that does not overlap with the cemetery easement.
“There’s just so many barriers,” he said, recommending that the owners contact a local surveyor to explore possible options.
No formal action was taken by the commission, as the discussion was informational only.
Other Business
Commissioners approved the site plan submitted by Kevin and Tracy McArthur to build a single-family home on Lot 113 of Southern Shores Subdivision.
“It meets the lake setback,” Bunton said, “and all requirements specified for a site plan are met.”

The McArthurs were reminded that a post-construction site plan must also be submitted within a year of the pre-construction approval.
Aaron Keller also received approval to build a single-family home on Lot 11 of the M & M Lakeside Subdivision. Bunton said this plan also met all zoning requirements, including lake setbacks.
The next meeting of the Lake Planning Commission is scheduled for July 24 at 1:30 p.m.

